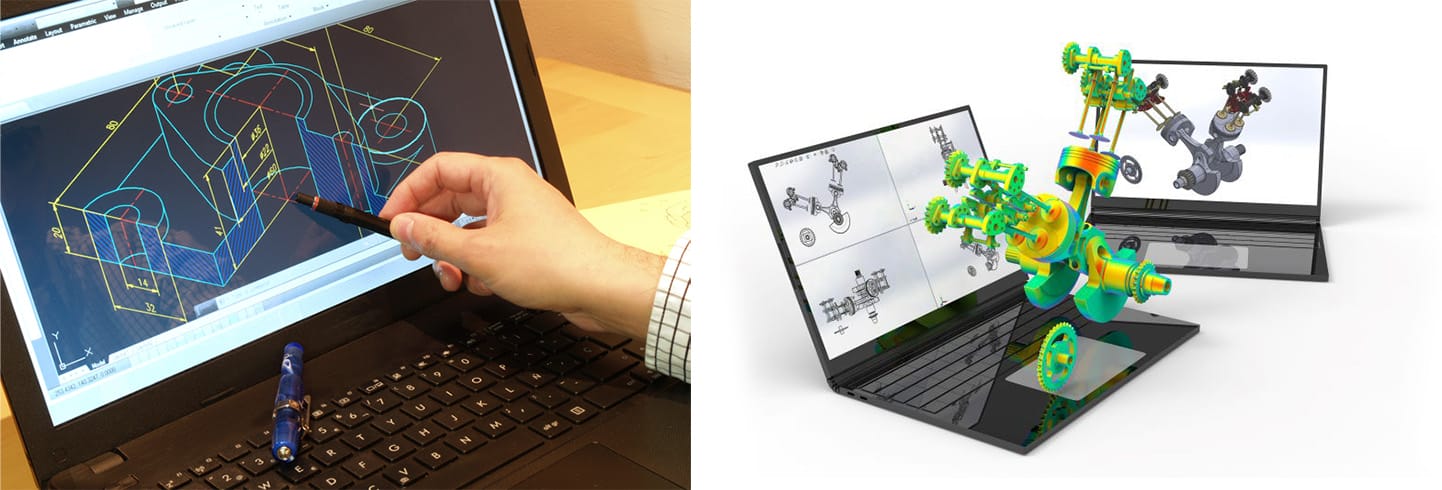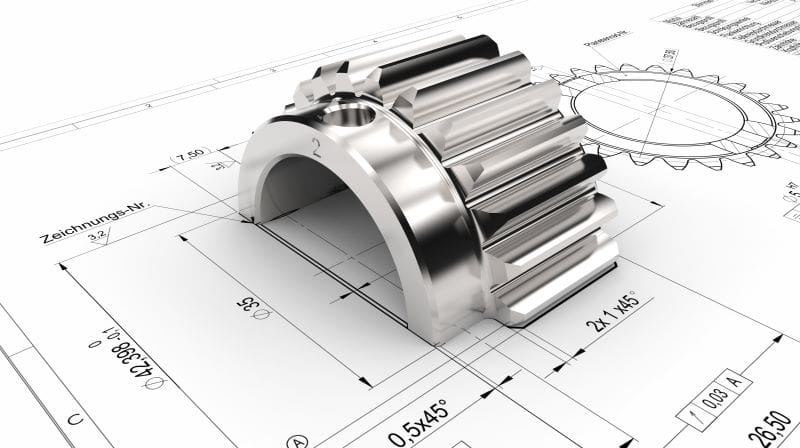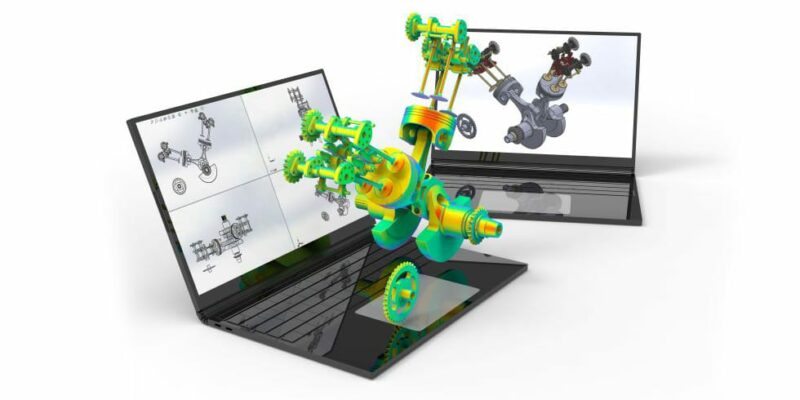Choosing between SolidWorks and AutoCAD programs often comes down to the dimensionality and complexity of your drafting tasks. In this “SolidWorks vs AutoCAD” comparison, this article cuts through the complexities to help you discern whether the 2D functionality of AutoCAD or SolidWorks’ 3D modeling edge fits your workflow, taking into account usability, performance, file support, pricing, and industry use cases.
Key Takeaways
- AutoCAD excels in 2D drafting and is widely adopted in industries that require precise architectural and engineering drawings, while SolidWorks is known for its parametric feature-based approach to 3D CAD modeling, making it suitable for designing complex parts and assemblies.
- The choice between AutoCAD vs SolidWorks can depend on several factors including design dimensionality with AutoCAD favoring 2D and SolidWorks 3D, the preference for parametric (SolidWorks) or non-parametric (AutoCAD) modeling, system requirements, ease of use, interoperability with file formats, and pricing structures.
- Both SolidWorks and AutoCAD offer robust user interfaces and customization options, support a variety of file formats for interoperability, and have strong industry presence, with specific tools and features to facilitate efficient collaboration and sharing among professionals in various fields.
Understanding AutoCAD and SolidWorks

In the realm of CAD software, AutoCAD and SolidWorks are two names that are impossible to miss. AutoCAD, developed by Autodesk in 1982, is a pioneer in 2D drafting and 3D design. Its robust features and widespread adoption have made it a staple in the industry.
On the other hand, SolidWorks, released in 1995, revolutionized 3D CAD modeling with its user-friendly interface and superior parametric design capabilities.
AutoCAD: The Pioneer in 2D Drafting
AutoCAD has been an industry stalwart since its inception in the early 80s. By March 1986, it had become the most widely used CAD program worldwide, reflecting its revolutionary impact on the field of computer-aided design.
Primarily utilized for civil engineering construction plans, floor plans, electrical schematics, and piping and instrumentation diagrams, AutoCAD’s capabilities in 2D design drawing have made it a preferred choice in fields requiring precise architectural and engineering drawings.
SolidWorks: The 3D Parametric Powerhouse

SolidWorks, on the other hand, made its mark as the first 3D CAD solution to run on a desktop PC. Its mission was to put “3D on every engineer’s desktop” and it quickly established itself as an easy-to-use CAD tool upon its release as SolidWorks 95. It uses the Parasolid modeling kernel and is recognized for its parametric nature and feature-based approach to 3D CAD modeling, providing a powerful platform for designing complex parts and assemblies.
Key Differences Between SolidWorks and AutoCAD
While both AutoCAD and SolidWorks are influential players in the CAD software arena, they each have distinct features and advantages. Their differences lie primarily in their approach to design dimensionality and modeling, with AutoCAD focusing on 2D drafting and SolidWorks excelling in 3D parametric modeling.
Next we’ll examine these differences more closely.
Design Dimensionality: 2D vs. 3D Modeling

AutoCAD’s strength is primarily in 2D drafting, making it more accessible and easier to learn for those who do not require complex 3D modeling. On the other hand, SolidWorks provides a more comprehensive suite of 3D modeling tools, including advanced mating features and the capability to perform detailed analyses and simulations such as FEA. Thus, the choice between AutoCAD vs SolidWorks often hinges on the desired features of the design work.
Parametric vs. Non-Parametric Modeling
Another main difference lies in their approach to modeling. SolidWorks uses a parametric model, which allows for easy design updates by creating relationships between parts, thereby simplifying the design process. In contrast, AutoCAD uses a non-parametric design that requires manual updates to individual elements upon design changes, which can be more labor-intensive.
Thus, the choice between parametric and non-parametric modeling can significantly impact the workflow and efficiency of a project.
Comparing User Interfaces and Usability
The user interfaces and usability of CAD software programs play a crucial role in their adoption and efficiency. AutoCAD and SolidWorks have each put significant effort into creating user-friendly interfaces and providing helpful resources for learning.
We will now discuss the specifics of each software program’s usability and customization features.
Ease of Use: Which Software is More User Friendly?

While SolidWorks is well-known for its intuitive icons, customizable user interface, and built-in tutorials, AutoCAD also offers robust annotation tools with automated formatting, enhancing user-friendliness, especially in the drafting and documentation phases. However, the learning curve for AutoCAD is considered steeper than that of SolidWorks, particularly when transitioning from 2D to 3D design.
Customization and Tools Accessibility
AutoCAD and SolidWorks each offer extensive customization options and tool accessibility to optimize workflow. Some of the customization options and APIs supported by AutoCAD include:
- AutoLISP
- Visual LISP
- VBA
- .NET
- ObjectARX
These customization options allow users to automate tasks and create custom toolsets to enhance their workflow.
SolidWorks allows users to create relationships between multiple components, automating SolidWorks assembly design updates and streamlining the design process with the help of SolidWorks software.
Performance and System Requirements
Choosing the right CAD software also depends on the hardware and system requirements. Ensuring that your system is compatible with the software and capable of running it smoothly is crucial for efficiency and productivity.
We’ll analyze the system requirements for both software programs.
Hardware Needs: Ensuring Smooth Operation
Hardware requirements for AutoCAD and SolidWorks include a 64-bit processor, sufficient RAM, and work best with a dedicated graphics card or high-end integrated graphics. AutoCAD performs best with a processor speed of 3+ GHz, for optimal display clarity and color, a resolution of at least 1920 x 1080 is recommended.
Operating Systems Supported by Each Program
In terms of operating systems, AutoCAD has been released for multiple platforms, including Classic Mac OS and Microsoft Windows, and is accompanied by web and mobile applications.
SolidWorks, on the other hand, is fully supported on Windows 11 64-bit from service pack 2 onwards and Windows 10 64-bit.
File Formats and Interoperability
One of the key aspects of computer aided design software, also known as CAD software, is its ability to share and interoperate with raw data in various file formats. This is essential in a CAD environment where collaboration and data exchange are common, especially when working alongside computer aided manufacturing processes.
We’re going to investigate the file formats each software platform supports.
The Importance of DWG File Format in AutoCAD
AutoCAD’s native file formats, .dwg and .dxf, have become industry standards for CAD data interoperability, particularly in the exchange of 2D drawings. The DWG file format, used for storing two and three-dimensional design data and metadata, ensures compatibility and consistent data exchange, making it a common format in the industry. Something to consider is whether there are existing files to manage or if only new files are being utilized. This is because older versions of AutoCAD are unable to open files saved to newer versions of the DWG format.
SolidWorks Drawing File Compatibility
On the other hand, SolidWorks can import and export a variety of proprietary and standard file formats, ensuring compatibility with other CAD software.
Proprietary file formats such as DXF, DWG, Photoshop, Illustrator, Parasolid, ACIS, Pro/ENGINEER, and Solid Edge can be imported into SolidWorks. SolidWorks does have its own native file formats. For individual parts or models .sldprt, .sldasm for assemblies of parts, and .slddrw for 2D drawings created from part or assembly models.
Pricing Structures and Cost Considerations
Another crucial factor to consider when choosing between SolidWorks and AutoCAD is their pricing structure. Both software programs utilize subscription-based pricing structures, which can influence the financial planning for individuals and businesses.
We will further dissect their pricing structures and total cost implications.
Subscription Options and Flexibility
Both SolidWorks and AutoCAD offer subscription-based pricing structures, with SolidWorks providing the flexibility of choosing between term licenses and perpetual licenses. Term licenses for SolidWorks require a lower upfront investment, aligning with the needs of startups, freelancers, or personal projects.
Calculating Total Cost of Ownership
The total cost of ownership includes the initial license fee and ongoing subscription service. For SolidWorks, the initial license fee starts at $4,195, with an additional mandatory subscription service fee for the first two years, indicating a significant upfront investment for long-term use.
On the other hand, considering the AutoCAD price, a 3-year AutoCAD license costs $5,315, with monthly subscription options available at $325.
Applications of AutoCAD vs SolidWorks Across Industries
AutoCAD and SolidWorks are two popular CAD programs utilized by professionals across a variety of industries, including:
- Architecture
- Project management
- Engineering
- Graphic design
They are also used in electronic and embedded systems engineering industries for their design needs.
Industrial and Architectural Applications for AutoCAD
AutoCAD is favored in the architectural and construction industries for its capacity to produce detailed layouts and easily shared files. Additionally, Autodesk has developed vertical applications for AutoCAD, such as AutoCAD Architecture, AutoCAD Electrical, and AutoCAD Civil 3D, providing toolsets catering to various disciplines. Using these applications, AutoCAD has further enhanced the software’s capabilities in specific fields, making AutoCAD software even more versatile.
Mechanical Engineering and Beyond with SolidWorks

SolidWorks, on the other hand, is utilized by approximately 7 million engineers and designers, signifying its extensive adoption in the mechanical engineering domain. It excels in 3D design by allowing mechanical engineers to simulate loads on individual components and prepare them for manufacturing processes. The parametric design process allows for easy prototyping and adjustments can be made easily based on simulations and real-world testing.
SolidWorks vs AutoCAD in Professional Settings
In professional settings, collaboration and teamwork are essential for project efficiency and success. This is where the collaboration tools and features of both SolidWorks and AutoCAD come into play. Both software programs have established themselves as reliable tools for professional settings where collaboration is key.
Collaboration and Sharing Features
Each computer aided design software platform offers features that allow multiple users to work on the same project simultaneously, enhancing teamwork capabilities. The cloud versions of AutoCAD and SolidWorks provide enhanced connectivity and data sharing, facilitating collaboration among team members regardless of their location.
Industry Adoption and Community Support
Both AutoCAD and SolidWorks have strong industry adoption and community support. SolidWorks has a vibrant user community that provides support to beginners, which can aid significantly in the learning process and in customizing the software to fit the user’s needs. On the other hand, Autodesk AutoCAD holds a 37% market share in the Computer-Aided Design (CAD) software market, while Dassault SolidWorks has a 12% share.
Summary
In summary, both AutoCAD and SolidWorks are powerful CAD software programs, each with its strengths and unique features. AutoCAD excels in 2D drafting and has a wide industry adoption, while SolidWorks shines in 3D parametric modeling and has a vibrant user community. The choice between the two depends on the specific requirements of your project and team. Regardless of the choice, both software programs will undoubtedly contribute to transforming ideas into reality.
Frequently Asked Questions
Which is better AutoCAD or SolidWorks?
Based on the specific needs, AutoCAD is better for general drafting, mechanical architecture, and civil engineering, while SolidWorks is preferable for mechanical and electronics engineering, as it offers more fully developed 3D modeling tools and easier-to-use features, along with a supportive user community.
Should I learn AutoCAD before SolidWorks?
If you are coming from a 2D background, learning AutoCAD first may be easier. However, if you are familiar with 3D modeling, SolidWorks is more intuitive and user-friendly.
Is SolidWorks a form of CAD?
Yes, SolidWorks is a form of CAD, specifically a solid modeling computer-aided design program. It is widely used for 3D modeling and engineering purposes across various industries.
Which software is better for 3D modeling, AutoCAD or SolidWorks?
SolidWorks is the better choice for 3D modeling due to its comprehensive suite of tools and parametric design capabilities.
What are the system requirements for AutoCAD vs SolidWorks?
To run either AutoCAD or SolidWorks, you will need a 64-bit processor, adequate RAM, and a compatible graphics card for best performance.
Which industries use AutoCAD and which use SolidWorks?
AutoCAD and SolidWorks are not so much industry dependent as they are on the specific drawing features required. Both types of CAD programs are staples in manufacturing project management, construction management, architecture, and more.
Outsourcing Your Drafting Projects
Manufacturers, architects, and contractors heavily rely on both 2D and 3D drafting to fulfill their production and project requirements. The precision, timeliness, and quality of these drawings are pivotal for meeting project execution and quality benchmarks. Whether it involves ensuring the timely manufacturing of top-notch products or completing construction projects within set timelines, CAD design and drafting services are indispensable.
The outsourcing of these services brings numerous advantages. Outsourcing CAD management and design can save time, cut costs, reduce infrastructure commitments, and produce high-quality outputs from skilled professionals. Moreover, outsourcing offers enhanced flexibility, enabling the adjustment of drafting operations based on demand fluctuations, either scaling them up or down as needed.
EMDS offers AutoCAD and SolidWorks management and design services for the construction and manufacturing industries. Learn more about our CAD management services or contact us for more information.

